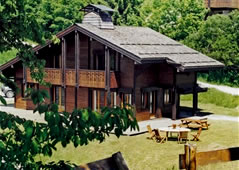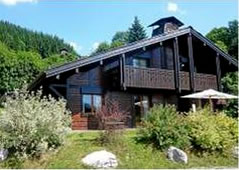The Chalet consists of 5 bedrooms, 3 bathrooms/shower room, 2 Lounges with open hearth fireplaces, 2 Dining rooms, 2 fully equipped Kitchens, Sauna, Ski/Boot room, Laundry room, 2 large balconies overlooking Mont Cheri and large terrace. The whole chalet accommodates up to 14 people.
The Chalet can also be divided into 2 Chalets consisting of the following:
|
Chalet A - Sleeps 6 to 8

-
Large, Light open plan Kitchen/Diner and Lounge with corner fireplace
-
Newly furnished and fully equipped, with solid oak 8 seater dining table
-
Patio doors leading to Terrace and Patio Area
-
Flat Screen plasma TV with Sky TV
-
2 Double bedrooms with fitted wardrobes, balconies and fantastic views of Mont Chery!
-
1 large twin with fitted wardrobes.
-
1 spacious bathroom with bath and shower.
-
Comfortable sofa bed
-
Access to sauna, good size heated boot/ski room, additional wc, shower room and laundry room
-
Substantial parking area.
|
|
|
Chalet B - Sleeps 4 to 6

-
Good size open plan Kitchen/Diner (double height ceiling), Lounge with corner fireplace and comfortable sofa bed
-
Newly furnished and fully equipped,
with solid oak 6 seater dining table
-
Patio doors leading to Terrace Area
-
Flat Screen plasma TV with Sky TV
-
1 Substantial Mezzanine Double bedroom, with balcony and fantastic views of Mont Chery!
-
1 twin room.
-
1 recently refurbished large bathroom with bath and shower.
-
Access to sauna, good size heated boot/ski room, additional wc, shower room and laundry room
-
Substantial parking area.
|
|